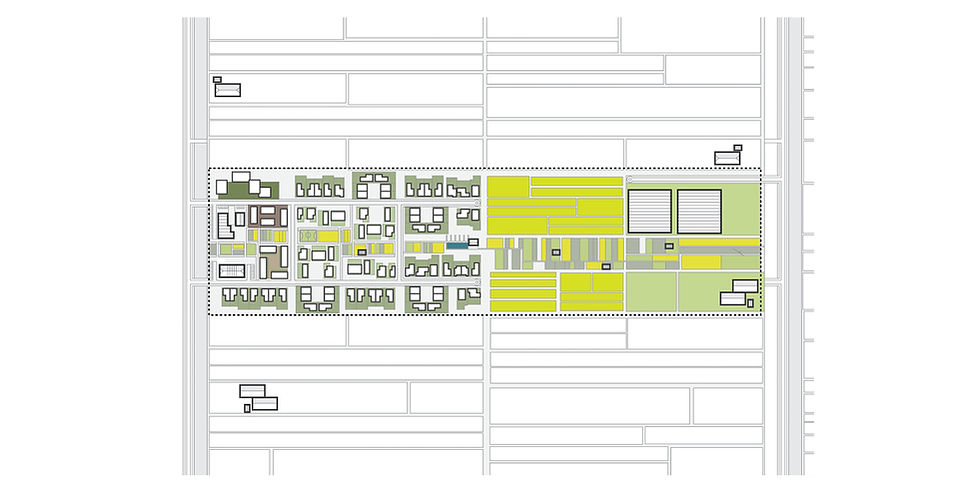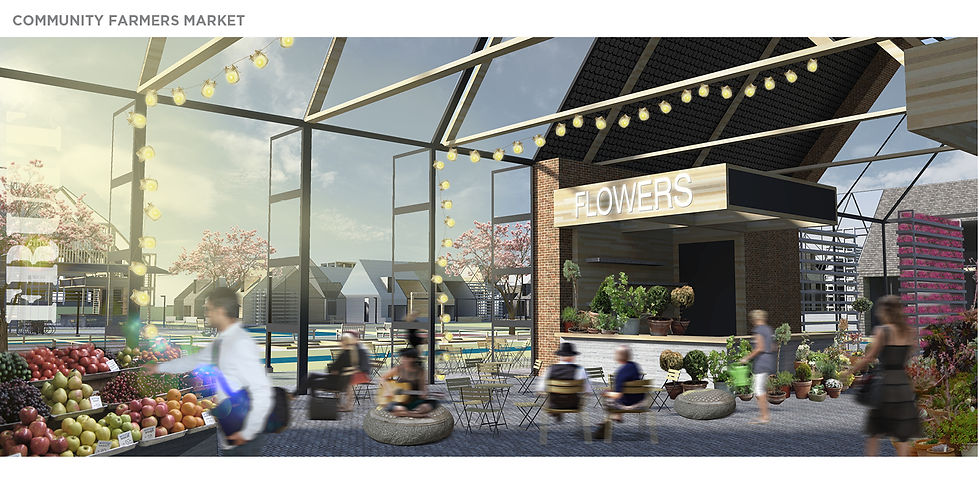LAB 09 - THE POLDER MODEL
A suburban living and bio-farm community, developed
around the concept of sustainable food production

This project is an investigative project part of a series of LAB projects, developed on own innitiative by Dutch Urban Solutions.
Dutch Urban Solutions developed LAB to present innovative integrated urban solutions to market leaders and design peers. LAB is a vehicle to question current changes in society, economy and environment through an integrated design approach of the built and unbuilt.
Can we create a resilient approach to developing suburban communities in rural locations?
With this question in mind we developed The Polder Model: a suburban living and bio-farm community developed around the concept of sustainable food production. Our aim was to create a new model for suburban living communities where food production plays a central role in the community. By combining community food production with a commercial bio farm we aim to create a symbiosis between two competing forces in rural areas in the Netherlands.

THE DUTCH POLDER
A polder is a low-lying tract of land enclosed by dikes that forms an artificial hydrological entity, meaning it has no connection with outside water other than through manually operated devices. Around 60% of the country consists of some type of polder landscape. With more than two million new homes planned over the next 15 years, there is increased pressure on developing new suburban communities within the existing polder landscape.


THE POLDER MODEL
The polder model approach is a pragmatic recognition of pluriformity and aims to promote a culture of cooperation between suburban- and rural communities. Creating a new model for suburban living where food production plays a central role in the community. In our proposal we combine two existing conventional farms to create a suburban living community that is in symbiosis with a commercial bio farm.


PLACING THE PEDESTRIAN FIRST
We aim to place the elderly and children at the center of the new living community, therefore a series of interconnected car-free pedestrian activity zones form the backbone of the development.


SEPARATING TRAFFIC FLOWS
The polder model aims to limit through traffic and provide a framework for an e-car self-driving future. Access and egress for all vehicular traffic from the bio-farm and living areas are separated. The development provides charging areas for electrical (self-driving) vehicles at the centre of each residential cluster.


ESTABLISHING A WATER FILTRATION CYCLE
At the centre of the development is an ecological reed-bed park. The reed-bed fields remove pollutants through settlement, aeration and bio-processing. In addition they offer the opportunity for nature education and aquatic habitat.


ESTABLISHING A FOOD PRODUCTION CYCLE
Both the bio-farm and the living community are based on the concept of Food, aiming to establish a sustainable balance between food production and consumption. We believe that communal food production in the suburban living environment can help create a more engaged and connected community.


ESTABLISHING A WASTE & ENERGY CYCLE
The energy for the living community is produced through a combination of solar, wind and bio mass. By integrating the commercial bio-farm with the residential community we aim to establish a circular approach to energy and waste production & consumption.


OFFERING ADAPTABLE, CARING & PRODUCTIVE LIVING
By integrating workspaces, greenhouses, energy production and co-ownership, we aim to create housing typologies that offer a sustainable and flexible approach to changing lifestyles in The Netherlands. The public functions aim to provide the backbone to an engaged and creative suburban living community.



OPEN SPACE TYPOLOGIES
We aim to place the elderly and children at the center of the new living community, therefore a series of interconnected car-free pedestrian activity zones form the backbone of the development. The zones each offer a distinct social activity or food cultivation typology. Four different typologies of food production techniques are integrated in the living area each aimed at communal food cultivation.





COMMUNITY BUILDING TYPOLOGIES
The community buildings are aimed to promote a creative and engaged living environment. With a communal greenhouse, workshops, farmers market and a boathouse the aim is to promote a creative and engaged living environment.






HOUSING TYPOLOGIES
The housing typologies offer a sustainable and flexible approach to changing lifestyles in The Netherlands, by integrating greenhouses, energy production, bio-waste recycling, co-ownership and flex-work spaces.












